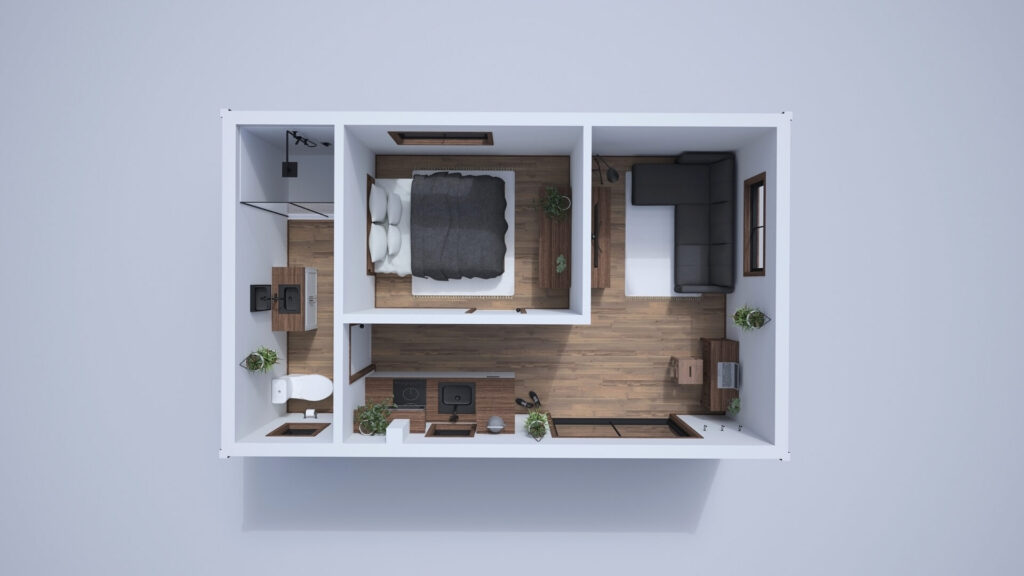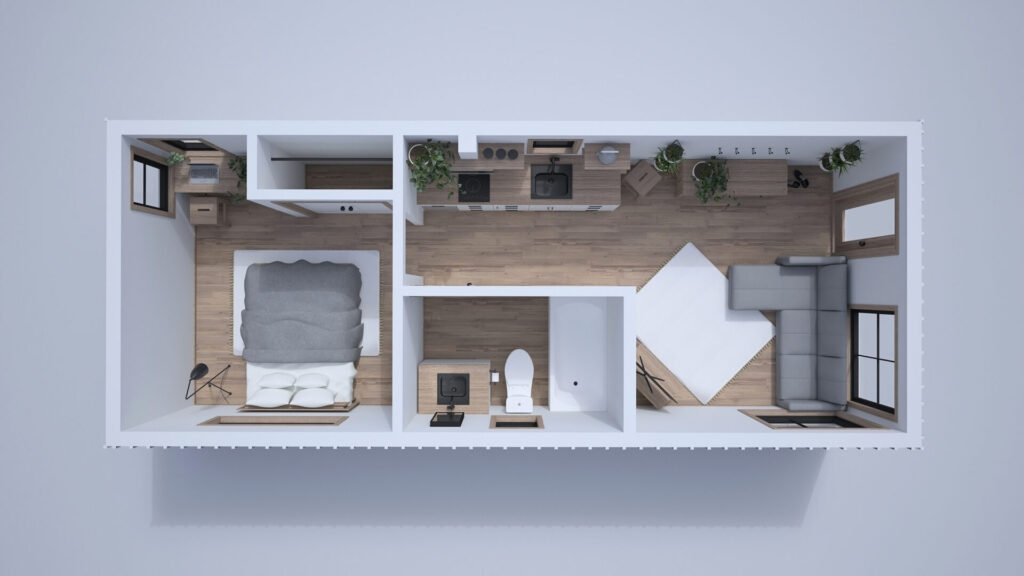With housing prices and interest rates on the rise, creative housing solutions are no longer just a trend, they’re the future. Whether you have a small backyard or a limited budget, our garden suites offer a smart, affordable, and long-lasting solution.
Our company has designed this collection to be both practical and beautiful, as well as built to last. Meet the three models in the tiny home Garden Suite lineup: The Mighty Fraser, The Harrison, and The Clearwater.
The Mighty Fraser is our most compact and budget-friendly option. It may be small in size, but it is a fully certified A277 home, meeting all local building codes and energy efficiency standards. Whether you want to create a cozy rental, a personal retreat, or a functional backyard suite, this design makes it possible.
To keep costs affordable, our team selected quality, cost-efficient materials, including vinyl siding, an asphalt roof, modular cabinetry, fibre flooring, and birch plywood interiors. This approach ensures durability without inflating your budget.
The Mighty Fraser proves that even the tiniest space can feel like home.


The Harrison is perfect if your backyard is small but offers a bit more room to work with. Similar in style to the Mighty Fraser, this model offers additional living space, including a separate bedroom, ideal for couples or individuals seeking more privacy.
Like its smaller counterpart, the Harrison is built with cost-conscious, reliable materials that provide years of comfort and durability. It’s functional, practical, and ready to meet your lifestyle needs without unnecessary frills.


The Clearwater redefines what a garden suite can be. While compact compared to a full-sized home, it offers a spacious and thoughtfully designed layout at a price point significantly lower than many A277-certified models.
Inspired by a hotel suite discovered during our company travels, the Clearwater features a large great room, a functional galley kitchen, a full bathroom, and a full-sized bedroom with a closet and workspace. With its high ceiling and open feel, it’s a space you can comfortably enjoy for years.


See the beauty and functionality of our models firsthand. View our photo gallery to explore how Rover Tiny Homes can bring your dream garden suite to life.